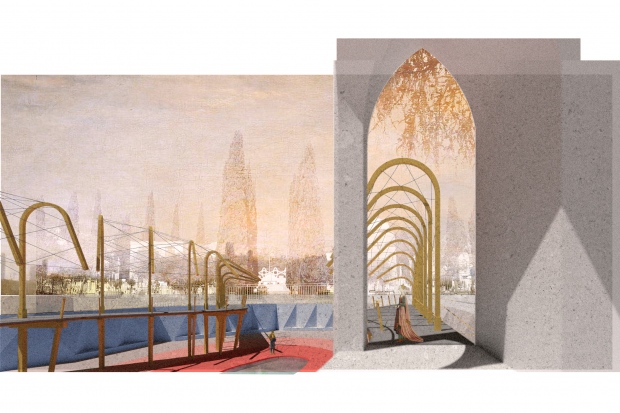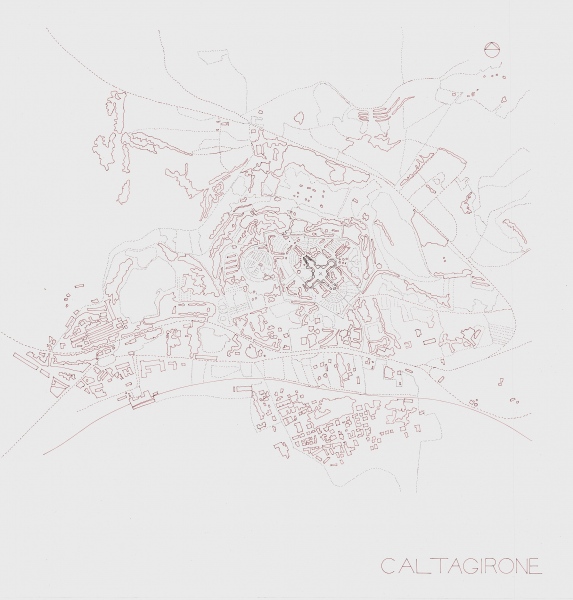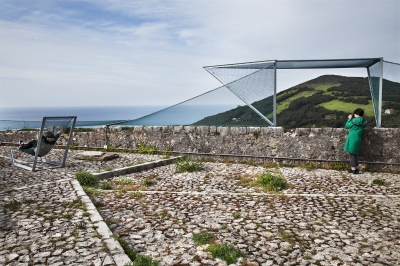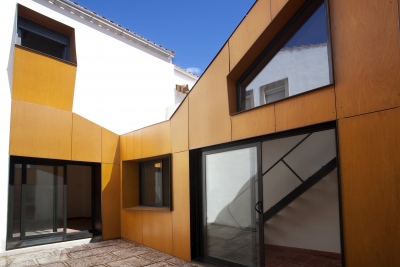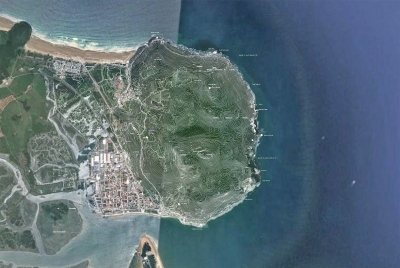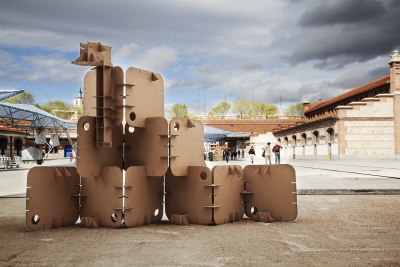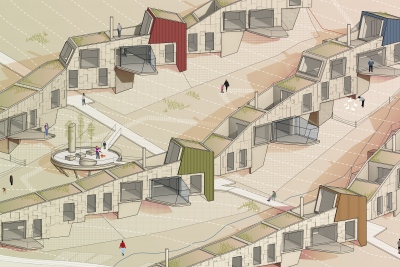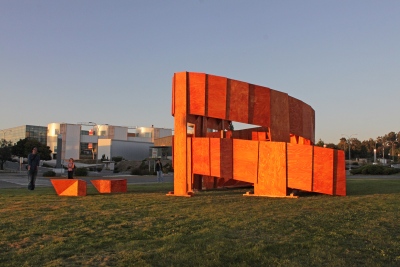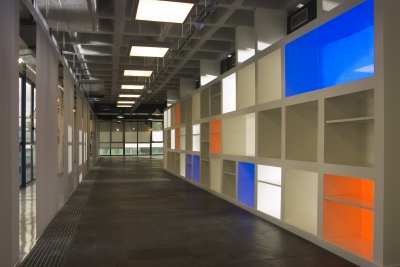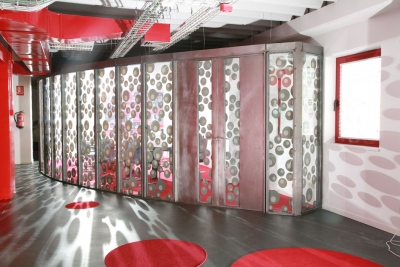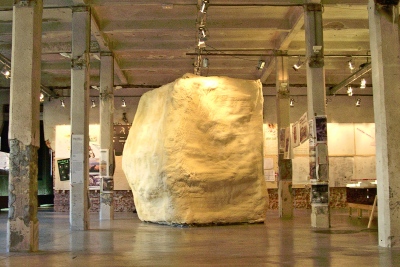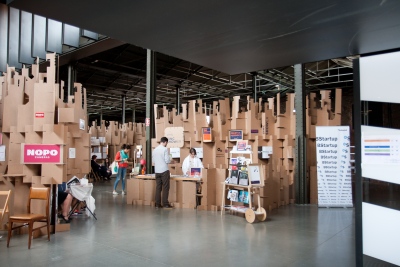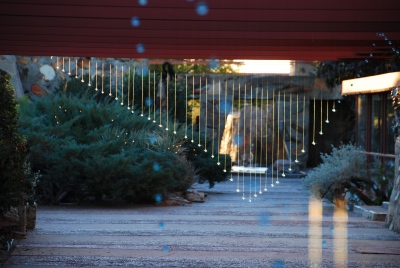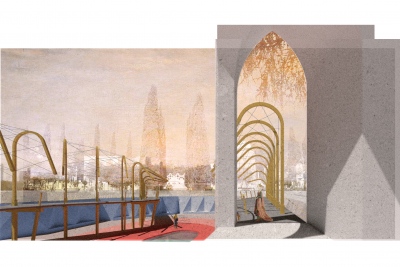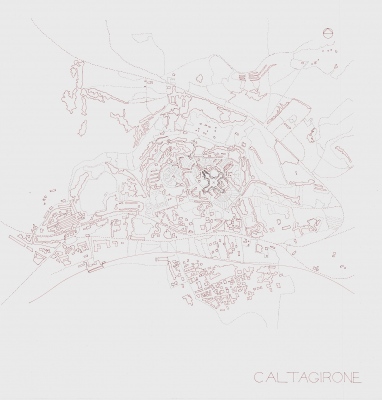CUARTOYMITAD ARCHITECTURE & LANDSCAPE
FUERTE DEL MAZO
Santoña (ES), 2012
Selected for the Próxima-Arquia award 2014
A ROOM WITH VIEWS
The Mazo fortress is a Napoleonic military building dating from the beginning of the 19th century. It is part of a defensive compound formed by a series of constructions deployed along Monte Buciero –a strategically significant landmark that overlooks both the port town of Santoña and its entrance bay-.
Being one of the key pieces of a sophisticated long-distance military surveillance system, the fortress boasts impressive panoramic views, while simultaneously remaining sheltered from potential enemies approaching Santoña from the Cantabrian Sea. As such, it is remarkable in that it was conceived as an apparatus integrating the functions of vigilance and camouflage.
Our office was in charge of both the restoration and the conversion of the fortress into a Site Museum, which is dedicated to exploring the relationships established between the rich natural landscape of Santoña, its military heritage and its current standing as an unconventional touristic destination.
In tune with this, our intervention constituted an attempt to mobilize these connections within the realm of Architecture. On the one hand, the fortress compound was the subject of a thorough historical study, which determined the built layers to be preserved, restored or discarded. On the other hand, we developed a lightweight, non-invasive textile structure, aimed at constructing an autonomous spatial discourse through its interaction with the existing platform and buildings. Building upon the ideas of vigilance and camouflage, this textile architecture articulates a visual coronation for the fortress complex when seen from the outside. From the inside, it constitutes both a signalling system for directing the circulation of visitors and an optical device for framing significant views towards its surrounding landscape.
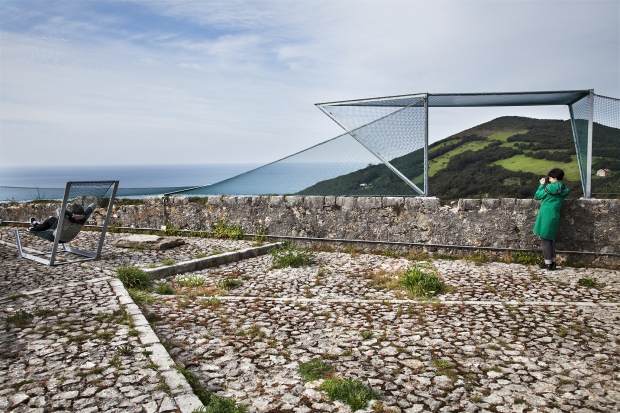
M HOUSE
Malpartida de Cáceres (ES), 2012
Finalist, COAM Award 2014
MASK OF MEDUSA (FOLDED)
This work involves the complete rehabilitation of a detached house, located in Malpartida de Cáceres and built around 1920. The existing building, as most local urban houses found in the area, was divided into two volumes (front and rear), which were connected by means of a small open courtyard.
The most significant intervention was the construction of a connective structure between the formerly separated built volumes. This structure takes the shape of a complex prismatic body. It operates as an unfolded mask by juxtaposing its geometrical faces over the white canvasses of the original façades, thus articulating a wide array of connective relationships of both functional and visual nature.
Moreover, and due to the serious state of disrepair of the original roofing, a new roof structure was built. This allowed for an additional 60 centimeters of extra ceiling height, which were used to intensify the functional capabilities of the upper floor by creating a series of interconnected, multifunctional, double-height spaces that were carved out of the interior of the built volumes.
The project attempts to visually differentiate any new interventions from the original architectural elements, while simultaneously grafting both contemporary and historical sensibilities into a single and comprehensive design statement. Consequently, light, dry-joint construction systems were used in order to establish a contrasting dialogue with the massive wall structures of the original buildings. Additionally, the project pursued the development of construction criteria that allowed both technological exploration and the sustainable use of locally available technical and material resources.
Photographs by Lucía Miret
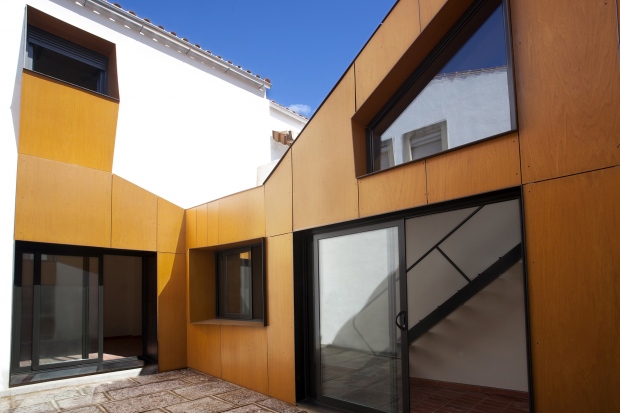
MONTE BUCIERO MASTERPLAN
Santoña (ES), 2007
Monte Buciero is a rocky enclave overlooking the Bay of Biscay in the north of Spain. It has an extremely rich natural and human history, and has traditionally served as both a natural resource and a defensive barrier. Monte Buciero has been a human settlement well before the fishing port of Santoña emerged as a town. Starting around the 17th century, the Bay of Santoña became an important military outpost, which included a substantial shipbuilding industry. During a period of around 150 years the area had a particular strategic importance, and therefore an increasing number of facilities were built in the Monte Buicero: surveillance posts, cannon posts, storage buildings and lighthouses – a complex structure of defence and surveillance complemented by a number of coast batteries. The resulting scheme is geometrically complex but highly interconnected and broad in the visual range that it covers.
This military heritage is nowadays unused, but still juxtaposed to a very rich natural and human environment. Both the Monte Buciero and the marshlands are protected natural spaces, but also inhabited productive landscapes in which activities such as traditional mountain agriculture and livestock farming still take place using very old methods.
Working alongside with partners in the cultural industries, Cuartoymitad Architecture & Landscape developed a long-term masterplan for the Monte Buciero, which considered the juxtaposition of historical, natural and human potentials as it starting point. We produced an exhaustive survey of every single military building scattered over the Monte Buciero. The resulting documentation assessed their state of conservation and produced accurate drawings in which the great compositional strength of their military architecture was revealed. Moreover, and as part of the masterplan, we identified those buildings that could be repurposed as part of a projected local network of spaces for artistic residencies –the idea behind the masterplan was that, beyond conventional tourism, the rich juxtaposition of nature, history and human heritage would be extremely attractive for artistic creation.
(In partnership with e-Cultura SA)
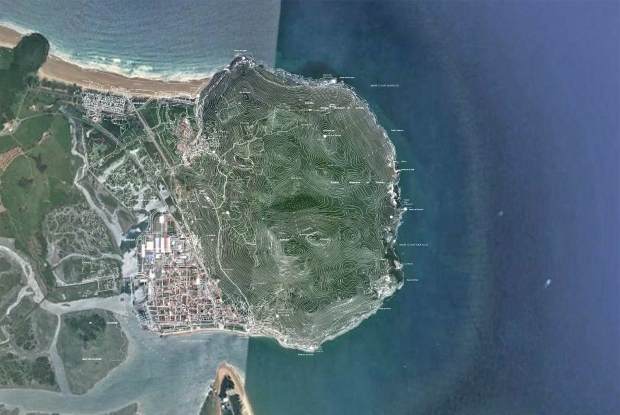
ZINCSHOWER 2013
Madrid (ES), 2013
Winner, COAM Award 2014
POP-UP CARDBOARD CITY
Zinc Shower was the first ‘meeting show’ targeted to the cultural and creative industries. The 2013 edition took place in Matadero Madrid, occupying its main square and the Nave 16 building.
Cuartoymitad was in charge of the spatial planning of the event – including its deployment on site. We also designed all the ephemeral architecture components. This was a substantial challenge: On the one hand, the brief called for maximum social friction between participants (investors, visitors, media, institutional partners, businesses…) On the other hand, it was necessary to both spatially organise and personalise a very large floor area – while simultaneously restricting choice to a limited catalogue of spatial elements. Each of the 100+ participants had different requirements in terms of the configuration of their allocated spaces. Last but not least, the operating budget was extremely low and the timeline for full assembly on site was just one week.
In response to this challenge, Cuartoymitad developed and coordinated the mass production of a modular kit of cardboard components, dimensionally adjusted to its own industrial standards. Using a range of only 8 differentiated flat components – all nested together into a single cardboard sheet – it was possible to build every one of the different architectural elements that made up the Zinc Shower spatial experience: stands, stages, signalling, seats, tables, containers…
This carboard kit did not require specialist skills for assembly, nor did it need any additional joining elements. Each participant built and customised their own stand in the 24 hours leading to the opening date of the event. Thus, the flat surface of the cardboard components became a pop-up city of sorts, deploying its full volumetric capabilities in the Matadero complex for the duration of the event (72 hours). Immediately afterwards, this piece of ephemeral urbanism was disassembled and fully recycled by the same local companies that manufactured it in the first instance.
Photographs by Lucía Miret
Graphic Design by SOPA
Cardboard fabrication by CartonLab
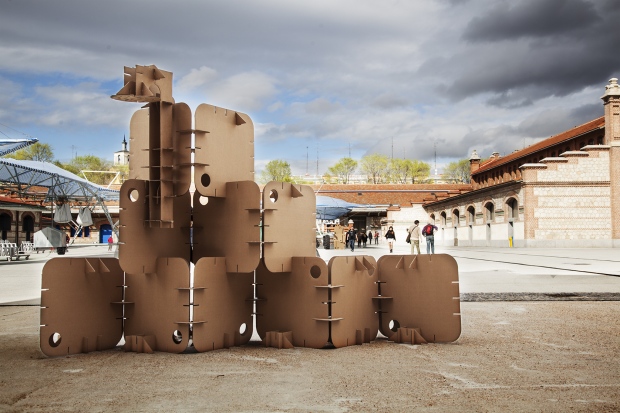
STRIP HORIZON
Runavík (FO), 2016
Strip Horizon is an architectural and urban design for a flexible, scalable residential neighbourhood in the municipality of Runavík in the Faroe Islands. The work was shortlisted in an open, two-stage international competition. The final entry was presented to the jury and Faroese stakeholders in June 2016.
The project developed multi-dimensional perspectives on architectural sustainability. The design incorporated environmental, economic and place-making components. It provided a theoretical reflection, a method of enquiry, and a case study. Critically, the design proposal experimented with a customised linear building typology unprecedented in the regional context of the Faroe Islands and the Nordic Countries. The design enquiry was repeatable and scalable in the Faroese context, but also in the broader context of the Nordic Countries. The stage 1 competition submission was amongst the top 4 finalists and received international press coverage. Relevant stakeholders in the Nordic Countries contributed to stage 2 development via public presentations. The project contributed to design debate within the regional context in co-operation with the other 3 finalist teams via workshops.
This design-led research project filled a gap in the development of multi-dimensional perspectives on architectural sustainability. The proposal delivered a custom linear building typology – adjusted via collective online input from future tenants and homeowners – that addressed the local climatic, topographical, access and community conditions of the site, as well as the availability of materials locally. The repeated linear volumes acted as a barrier against the prevalent transversal winds entering the fjord in which the site is located. The positioning of the strips minimised self-shading and maximised solar insolation. Furthermore, strip permeability minimised disruptions to the natural spread of local flora and fauna. Unbuilt spaces between strips received minimal treatment, and were instead framed as spatial linkages between the downhill urban core and the uphill landscape of common municipal grounds. Importantly, this strategy of uphill spatial continuity leveraged traditional Faroese social and legal customs in regards to collective land management. The resulting configuration was unprecedented in the regional context of the Faroe Islands and the Nordic Countries, introducing a new, sustainable building type. This design-led research demonstrated that it is possible to provide a compact, walkable neighbourhood in a peri-urban setting, supporting a diverse, balanced community with potential for mutual support, security, diversity and learning. The configuration shows the benefits of public strips of safe open space with access to sun and views for play, socialising and urban farming. The modular terraced architecture minimises cut-and-fill and supports controlled expansion and contraction of individual units according to changes in personal circumstances.
Substantial research on multi-dimensional sustainability indicators was synthesised in the form of an Urban Strategies Diagram that addressed dimensions of environmental, economic and social sustainability. The diagram provided a novel methodological analysis tool that was both reflective and generative – as demonstrated through the design exemplar submitted for the competition. The team created computer models to visualise the shading and solar insolation of different spatial configurations before arriving at the final design.
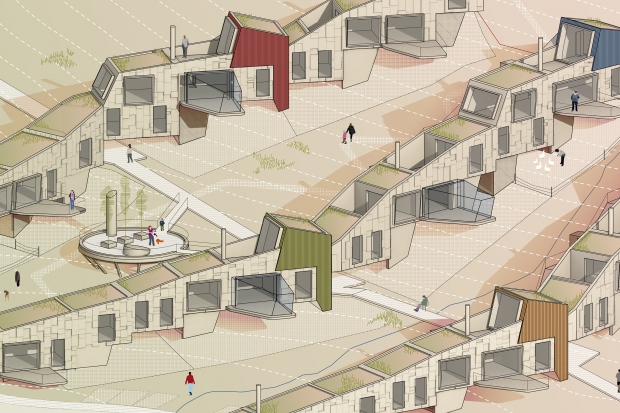
PROTOTIPOLAB [I]
Ourense (ES), 2011
Just one decade ago, the alternative to industrial mechanical processes was building crafts, almost hand-made and based on trusting the skills of expensive, experienced artisans, with all its old-school charm. Nowadays, access to certain computational tools facilitates other forms of thinking and making.
Parametric means “something that depends on parameters”... But which parameters?
For a boat, floating is an essential parameter. Just with that condition we would manufacture objects that float. Adding conditions (storage, sailing ...) would probably lead us to producing boats; boats of different characteristics, depending on the conditions (or parameters) that we use.
This would similarly be valid for an airplane, and also -why not- for a building.
Parametric software allows us to produce objects according to the set of conditions that we choose. Thus, form becomes the optimal result for fulfilling these specific criteria. And when it gets done, it gets done very well…
What can we demand from our buildings? Well, for instance: energy efficiency, low consumption, stability... conditions that are all configurable parameters. Thus, if we want a building with a reasonable capacity of collecting solar energy, we will obtain a form (and a space related to it) strongly constrained by that determination.
¿What is the goal To quickly build a model from an architectural project.
In this prototype, virtually all parts are different and the shape is complex. Cost and time would be overkill if we chose to develop and assemble it using artisanal means. However, by using parametric tools, all pieces can be cut in one day, and the structure can be fully raised in two days -or even less-. Our goal is to demonstrate this kind of process, to teach the use of its associated software, to show the new idea of architecture embedded in this productive paradigm, and to build it at 1:1 scale.
The final result of prototipoLab [1] 2011 is a physical example of rapid prototyping. We present it as the result of the objectives of our work: Innovative and competitive production in the areas of architecture and timber construction, promotion of collaborative work between these models of innovation and related companies, and the goal to bring to reality what we do with the resources available.
(With Pepe Ballesteros, Rodrigo Rubio and the Prototipolab Workshop team)
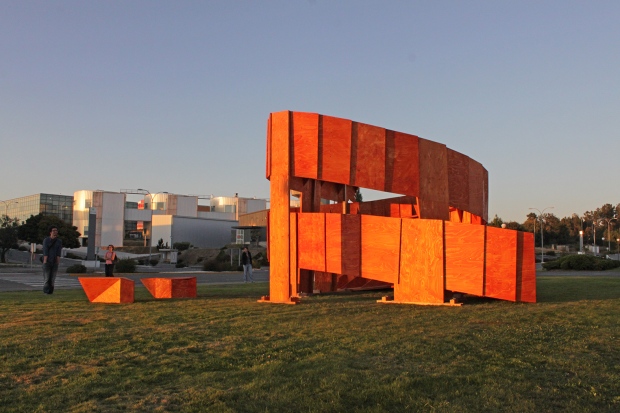
SAFILO HQ
Madrid (ES), 2006
This is a full revamp of the headquarters of Sáfilo, a large eyewear distribution business based in an industrial area close to central Madrid. Operating from a generic office building with glass-clad façades, Sáfilo’s work areas and storage facilities had serious issues with both thermal and lighting comfort – especially during the summer months. Workers would cluster their desks within the deeper areas of the original open plan layout, at the expense of both views and natural ventilation. Our proposal focused its efforts in developing strategies to direct, diffuse and control both natural insolation and artificial light, thus effectively doubling up as a comprehensive solution for year-round thermal comfort. Architectural partitions (both fixed and mobile) were conceptualised as ‘lenses’ that manifested a range of optical-material qualities such as texture, opacity and colour. This ‘architecture of optical devices’ informs and controls the distribution of both natural and artificial lighting, turning Sáfilo’s workspace into a ‘well-tempered architectural environment’.
With María Hermoso Cánovas. Photos by Daniel Vega Borrego
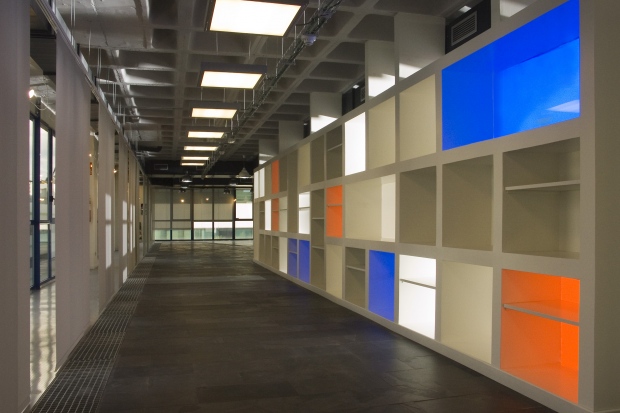
DIM HQ
Getafe, Madrid (ES), 2005
Selected for the Próxima-Arquia award 2008
Dim creates, produces and distributes lingerie for young women. This low-cost refurbishment of their main headquarters in an anonymous industrial building in the outskirts of Madrid attempts to project an ironic and humorous image around the production of such 'private' products. The iconography and colours used in the 2005 season are applied freely to the whole inner volume, creating soft, free-flowing shapes. Some elements (such as the 'panty wall') have been built out of the remaining stocks of last year´s funkiest models. The public environment is literally constructed with most private parts...
With Paolo Caleo, María Hermoso and Ana Fernández-Sevilla. Photos by Daniel Vega Borrego
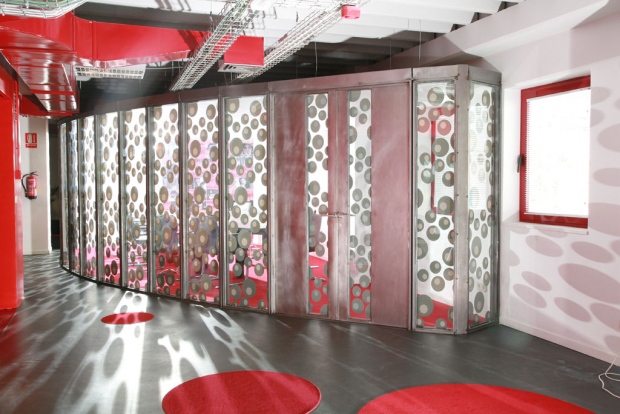
THE BIG MECH CO.
Madrid (ES), 2008-2010
THE BIG MECH CO. & GRAN VIA TOXIC
Developed as a body of work encompassing two exhibitions (at Fundación Telefónica and Matadero Madrid, respectively), The Big Mech Co. and Gran Vía Toxic put to work a series of alternative futures for the Spanish capital as it reached the peak of its Real Estate bubble and subsequently entered into the post-2008 recession.
As a critique to the mindless economic imperative of perennial growth and development – and in a nod to the radical urban transformations of the European Enlightenment - we proposed a scenario of destruction: A machinic, systematic, non-selective demolition carried out by the same gigantic machines that built the speculative city of yesteryear. Detached from human agency, large-scale processes of slow-paced de-fabrication and re-manufacturing of the urban fabric advance towards an uncertain re-foundation of the post-crisis urban ecosystem.
With Amid.cero9
(Cristina Díaz Moreno & Efrén García Grinda)
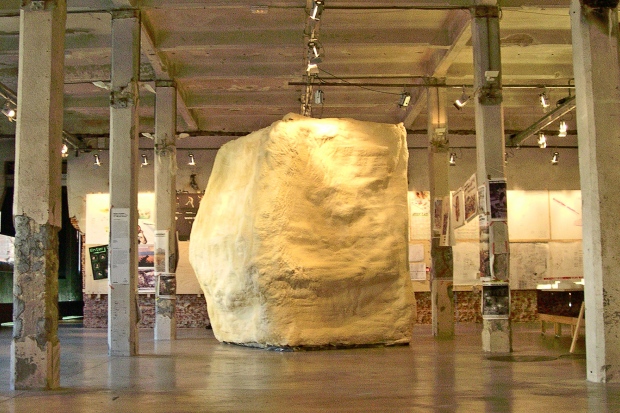
ZINCSHOWER 2014
POP-UP CARDBOARD CITY
We designed and led the deployment on site of the second iteration of the Zinc Shower ‘meeting show’ in 2014. As with the previous edition, Zinc Shower 2014 took place in Matadero Madrid, occupying its main square and the Nave 16 building.
The updated carboard kit did not require specialist skills for assembly, and the geometry of its components meant that almost zero leftover material would be discarded after construction.
Photographs by César Fernández Gago
Graphic Design by SOPA
Cardboard fabrication by CartonLab
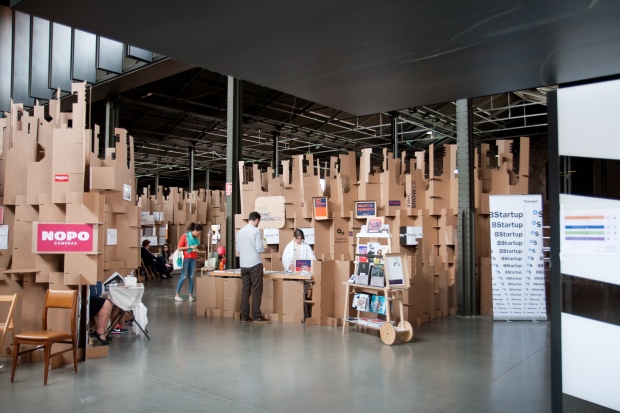
DROPSCAPE
Taliesin West, Arizona (US), 2011
This is a comissioned spatial installation located in the main open gallery of the Taliesin West complex, the historical landmark site designed and built by Frank Lloyd Wright. It explores the notions of minimal intervention and the 'atmospheric' in the context of public space.
"An ambience is defined as an atmosphere, or a surrounding influence: a tint".
(extract from the liner notes from the initial American release of Brian Eno’s “Music for Airports / Ambient 1”)
(With Saskia Jordá)
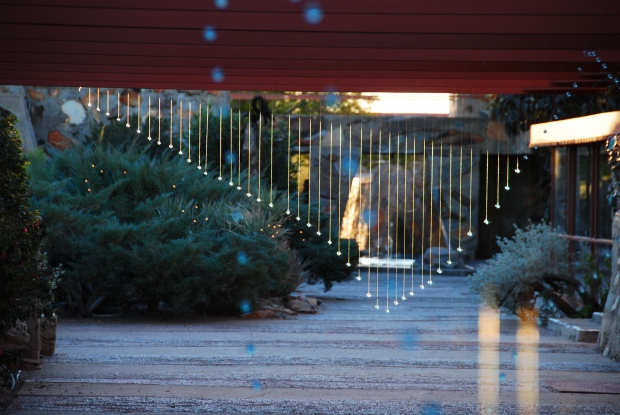
L'ORIZZONTE DELLA MEMORIA
Catania (IT), 2021
Intervention in the Ecumenical Cemetery of Caltagirone
L'ORIZZONTE DELLA MEMORIA
I ricordi che giacciono in noi non sono incisi sulla pietra; non solo tendono a cancellarsi con gli anni, ma spesso si modificano, o addirittura si accrescono, incorporando lineamenti estranei.
Primo Levi, I sommersi e i salvati (1986)
L’orizzonte della memoria is an architectural design proposal for a lightweight, low-impact, carbon-neutral extension to the Ecumenical Cemetery in Caltagirone (Catania) – a monumental "city within the city" designed by Giambattista Nicastro in the second half of the 19th century and left unfinished until the present day. It was developed as an entry for an international competition, jointly organised by the Chamber of Architects of Bologna and the Chamber of Architects of Catania.
Working within a functional program that is inherently charged with symbolic content, the proposed intervention challenges conventionally established assumptions about the continuity and the duration of architecture over time – both as a material culture and as a spatial-aesthetic construction.
Translations by Luca Brunelli
